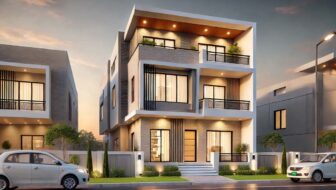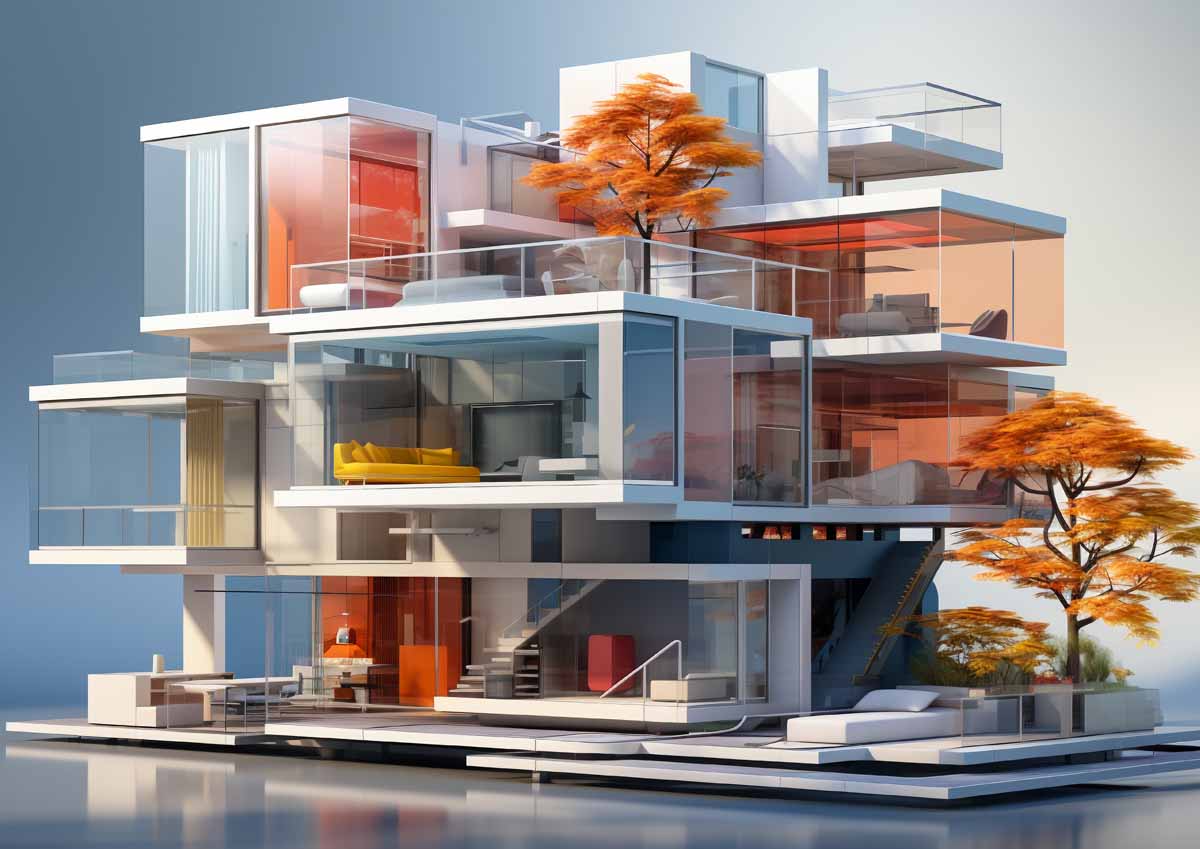House Design Plans: Crafting the Perfect Home Layout

When planning your dream home, the foundation of a successful build starts with solid house design plans. Whether you’re designing from scratch or selecting from pre-existing blueprints, having the right design plan is essential. In this guide, we’ll explore everything you need to know about house design plans, their types, key features to look for, and how to choose the best one for your specific needs.
Introduction to House Design Plans: What You Need to Know
House design plans are detailed drawings that outline the layout, dimensions, and key features of your home. They serve as a roadmap for architects, builders, and contractors to turn your vision into reality. A well-crafted house design plan ensures that the building process goes smoothly, helping you avoid costly mistakes. It includes floor plans, electrical layouts, plumbing details, and structural features.
Understanding house design plans is crucial for anyone embarking on a building project, whether it’s a modest family home or a luxurious villa. By having a clear blueprint, you ensure that your project aligns with your vision and the local building regulations. At PlanEsti.com, we specialize in creating accurate, detailed building plans and quantity estimation services tailored to your specific needs.
Types of House Design Plans: Which One Suits Your Needs?
There are various types of house design plans, each suited to different lifestyles, family sizes, and plot sizes. Here are the most common types:
1. Single-Story House Plan
– Ideal for those looking for an easy-to-navigate home. These plans are perfect for families or individuals who prefer everything on one level, without stairs.
2. Multi-Story House Plans
– Great for larger families or those needing extra space. Multi-story homes maximize square footage on smaller plots, offering more rooms or larger living areas.
3. Open-Concept Floor Plans
– Known for their spacious feel, open-concept plans remove walls between living spaces to create a unified flow between the kitchen, dining room, and living room.
4. Custom Design Plans
– These are for those who want a unique home designed to their specific preferences. Custom plans allow you to personalize every aspect of your home’s layout and design.
5. Eco-Friendly and Sustainable Plans
– Sustainable design plans incorporate energy-saving elements like solar panels, natural lighting, and efficient water management, making them ideal for eco-conscious homeowners.
By understanding these types of house design plans, you can better decide which style suits your lifestyle and long-term goals.
Key Features to Look for in a House Design Plan
Selecting the right house design plan isn’t just about aesthetics. You must ensure that the design serves your functional needs. Here are the key features to look for:
- Room Layout and Flow
– The layout of rooms should promote functionality and ease of movement. Ensure common areas like the kitchen, dining, and living rooms are accessible and connected.
- Storage Space
– Adequate storage is a must. Check for built-in storage solutions like closets, cabinetry, and even hidden spaces like under-stair storage or attic access.
- Natural Lighting
– A good design plan incorporates plenty of windows and skylights to ensure natural light flows into key living areas.
- Energy Efficiency
– Look for features that support energy conservation, such as insulated walls, double-glazed windows, and provisions for solar panels.
- Flexibility for Future Expansion
– If you plan to expand your family or add to your home in the future, ensure the house design plan allows for easy modifications like adding a room or converting spaces.
- Outdoor Living Areas
– A great house plan often includes patios, decks, or gardens that blend indoor and outdoor living.
By focusing on these features, you can ensure that your house design plan serves both your current and future needs, offering a balance of comfort and functionality.
How to Choose the Right House Design Plan for Your Plot
Choosing the right design plan is not just about the home’s layout, but also how it fits on your land. Here’s how to choose the perfect plan for your plot:
- Plot Size and Shape
– The shape and size of your plot can greatly influence the house design plan. For small or narrow plots, you may need to consider multi-story options or compact, space-efficient designs.
- Orientation
– Pay attention to how your house will sit on the land. Positioning the home to take advantage of natural sunlight and views will make a big difference in energy efficiency and comfort.
- Local Building Codes
– Ensure that the design plan complies with local zoning laws and building codes. Height restrictions, setbacks, and allowable floor space will all affect your plan choice.
- Site Topography
– If your plot has slopes or uneven terrain, you may need to modify your house design plan to accommodate this. A custom design may be needed to work with natural land contours.
- Budget Considerations
– Always consider your budget. Opting for a simpler design can help keep construction costs down. Remember, our quantity estimation services can help you accurately plan your costs and stay within budget.
Popular House Design Trends in 2025 and Beyond
As we move into 2025, house design trends are evolving, focusing more on sustainability, smart technology, and flexible spaces. Here are the top trends to look out for:
- Sustainable and Eco-Friendly Designs
– Homeowners are prioritizing energy efficiency, water conservation, and sustainable building materials. Expect to see more solar panels, rainwater harvesting systems, and green roofs.
- Smart Home Integration
– With the rise of smart home technology, many house design plans are now incorporating smart systems for lighting, heating, security, and entertainment.
- Flexible Living Spaces
– Multi-functional spaces, like home offices that double as guest rooms or gym areas, are becoming essential as remote work remains popular.
- Indoor-Outdoor Living
– Seamless transitions between indoor and outdoor spaces are trending, with large sliding doors, open patios, and garden areas.
- Minimalist and Open Designs
– Simplicity and openness are key features of modern design. Clean lines, minimal decoration, and the use of natural materials will dominate home interiors.
Conclusion
Choosing the right house design plan is a crucial step in creating your dream home. Whether you’re after a simple, budget-friendly design or a fully customized architectural masterpiece, the key is finding the plan that best fits your needs, plot, and lifestyle. If you’re ready to start your project, explore our building plan services for expert guidance, or check out our online shop for high-quality daily use products to complement your new home.
Yes, many pre-designed plans can be customized to fit your personal needs, such as changing room layouts, window placements, or even adding additional floors.
Creating a custom house design plan can take anywhere from a few weeks to a few months, depending on the complexity of the design and approval process.
House design plan costs vary widely based on factors such as size, complexity, and whether it’s a custom or pre-designed plan. Basic plans can start as low as a few hundred dollars, while custom plans can go into the thousands.
Most house design plans focus on the structure of the home. Landscaping can be added, but usually requires a separate landscape design plan.

Top Building Design Trends for 2025
Introduction
Building design has evolved significantly in recent years, reflecting modern lifestyles, sustainability goals, and technological advances. In 2025, the construction...
Top Benefits of Hiring Professional Building Plan Services
In the modern construction world, hiring professional Building Plans Services has become essential for seamless execution and exceptional results. A...

