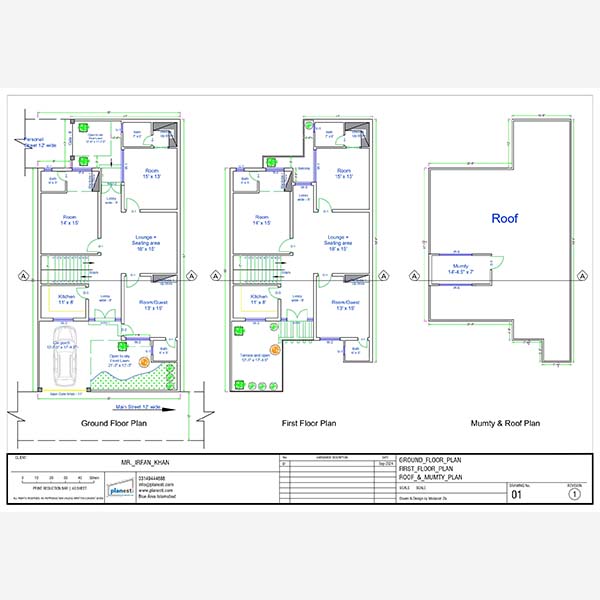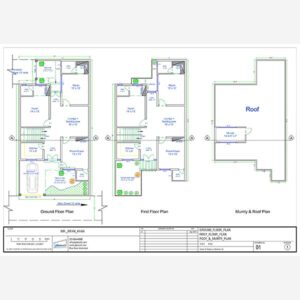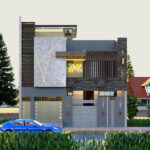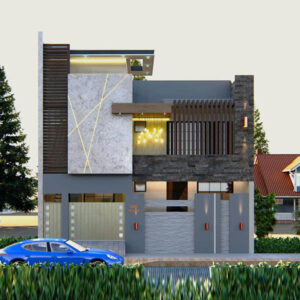

2345 sq. ft. Modern House Plan Design Free
0 out of 5
$ 0.00
Discover the perfect blend of style, comfort, and functionality with this meticulously crafted 2345 sq. ft. house plan. Whether you’re looking for a spacious family home or a design with thoughtful details, this plan is designed to meet your needs.
Category: Building Plans
- Description
- Reviews (0)
Description
2345 sq. ft. Modern House Plan Design
Key Features:
- Ground Floor Plan: Spacious living area, modern kitchen, dining room, and guest bedroom for seamless daily living.
- First Floor Plan: Master bedroom with en-suite bathroom, additional bedrooms, and a cozy family lounge.
- Mumty Plan: Dedicated space for utilities with access to the rooftop terrace, perfect for relaxation.
- Flexible Layout: Designed for both comfort and adaptability, suitable for small or large families.
- Energy Efficient Design: Maximize natural light and ventilation for a sustainable living experience.
- Stylish Exterior: A contemporary look with clean lines, large windows, and sleek finishes.
- Perfect for Urban and Suburban Settings: Adaptable for a range of lot sizes and environments.
- Detailed Floor Plans: Easy-to-follow floor plans, perfect for builders and homeowners alike.
Only logged in customers who have purchased this product may leave a review.



Reviews
There are no reviews yet.