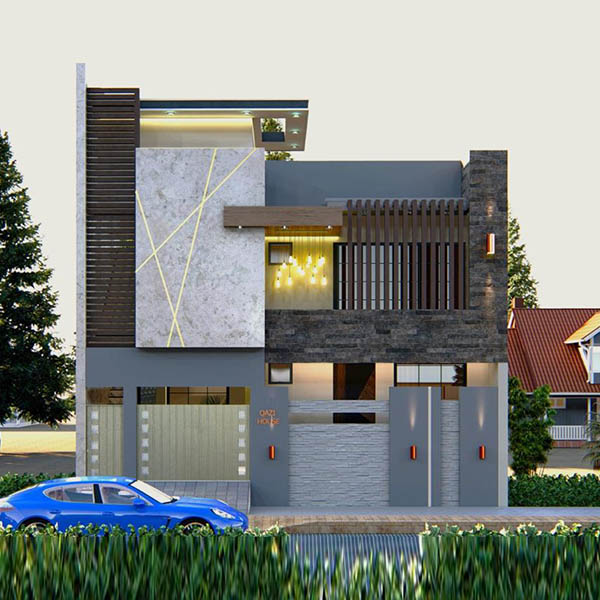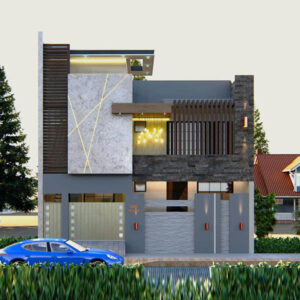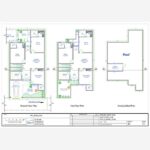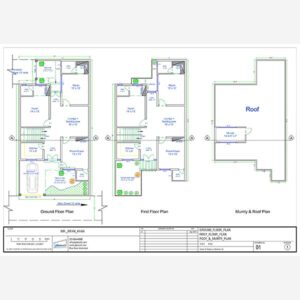

35′ x 67′ Modern House Plan Design
$ 0.00
Discover the perfect blend of style, comfort, and functionality with this meticulously crafted 35′ x 67′ Modern House Plan Design. Whether you’re looking for a spacious family home or a design with thoughtful details, this plan is designed to meet your needs.
- Description
- Reviews (0)
Description
35′ x 67′ Modern House Plan Design
Our 35′ x 67′ Modern House Plan Design high-quality house plan product is designed from an engineering perspective, ensuring all technical requirements are expertly addressed. This plan offers a fully ventilated layout with large windows, promoting ample natural light and airflow throughout the home.
Included in this comprehensive package:
- Ground floor plan
- First floor plan
- Mumty plan
- Elevation and section detail drawings
- Septic tank detail
Each plan is carefully crafted with attention to every structural detail, ensuring both functionality and aesthetics are seamlessly combined. The plans are print-ready and suitable for both personal and professional use.
If you need additional drawings related to this design or wish to customize a design for your specific plot size, we offer tailored solutions at a reasonable price. For further information or specific customization requests, please feel free to contact us.
Only logged in customers who have purchased this product may leave a review.



Reviews
There are no reviews yet.