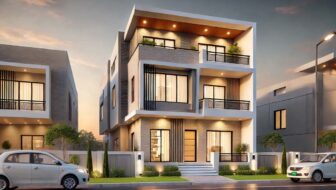Residential Building Planning: A Complete Guide

Introduction to Residential Building Planning
Residential building planning is the foundational step in the construction process, which ensures that every aspect of a home or residential property is efficiently designed and executed. From functionality to aesthetics, a well-thought-out plan enhances livability, sustainability, and future value. This post explores the essential elements of residential building planning and provides insights into creating a perfect home environment.
What is Residential Building Planning?
Residential building planning is the process of designing and organizing a house or multi-unit residential property. It involves architectural drawings, site planning, space allocation, and ensuring that the building meets local regulations and standards. This planning ensures that every part of the structure is functional and safe.
Key Stages in Residential Building Planning
1. Site Analysis
Before any construction begins, it’s important to analyze the site where the residential building will be constructed. Factors like terrain, soil conditions, and access to utilities are considered to ensure the building fits seamlessly into its surroundings.
2. Budget Planning
Budget planning ensures that the residential project stays within financial limits. By mapping out all construction expenses, including materials, labor, and permits, you avoid unexpected costs and delays.
3. Architectural Design
The architectural design phase involves creating floor plans, elevations, and sections of the building. At this stage, homeowners work closely with architects to incorporate their needs and preferences into the home layout.
4. Sustainable Design Features
With the growing emphasis on eco-friendliness, incorporating sustainable design features like energy-efficient windows, green roofing, and solar panels has become crucial in residential building planning.
5. Compliance with Local Regulations
Zoning laws, building codes, and other local regulations influence the design and construction process. A well-planned residential building follows all legal guidelines, avoiding fines or delays in construction.
If you’re looking for high-quality building plan services or other drawing-related products, check out Our Services for all you needs.
Focus on Functionality and Aesthetics
A successful residential building plan strikes a balance between functionality and aesthetics. While you want your home to look great, it also needs to be practical. Open floor plans, good lighting, and storage solutions are essential to make a home both beautiful and liveable.
Integrating Smart Home Features
Incorporating smart technology is becoming an integral part of residential building planning. Automated lighting, security systems, and temperature controls add convenience, increase energy efficiency, and enhance the overall living experience.
Important Considerations for Residential Building Planning
- Future-Proofing Your Home
Planning for the future is key. This can include adding extra rooms for potential family growth, or designing spaces that can easily be converted into home offices or entertainment areas.
- Space Utilization
Good space planning ensures that every square foot of the property is used effectively. Whether it’s making sure bedrooms are spacious or optimizing the kitchen layout, maximizing space is an essential element of residential planning.
- Outdoor Spaces
Outdoor spaces such as patios, gardens, and balconies play a significant role in residential planning. Well-designed outdoor areas not only enhance the property’s appeal but also provide additional living and recreational spaces.
Conclusion
Planning a residential building is a detailed and intricate process, but with careful consideration, you can create a home that meets both your immediate and future needs. From the initial site analysis to choosing the right design and materials, every step is crucial for a successful project.
On the other-hand home-related products, check out this Online Shop for all your eCommerce needs.
This blog post is designed to guide you through the residential building planning process while integrating smart solutions and ensuring your home meets modern standards. By following these tips, you can ensure a smooth and successful building journey.

Top Building Design Trends for 2025
Introduction
Building design has evolved significantly in recent years, reflecting modern lifestyles, sustainability goals, and technological advances. In 2025, the construction...
Top Benefits of Hiring Professional Building Plan Services
In the modern construction world, hiring professional Building Plans Services has become essential for seamless execution and exceptional results. A...
