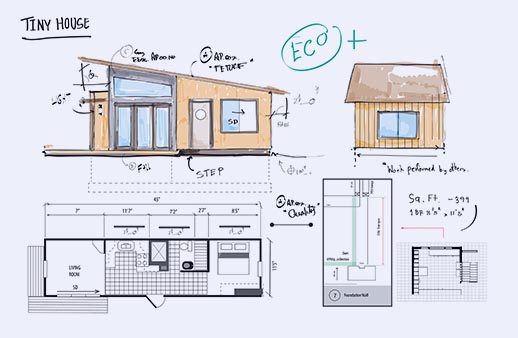
Detail Section Drawing
Enhance your project’s precision with our detailed section services. We provide in-depth, accurate cross-sectional drawings that highlight essential structural and design elements, ensuring clarity in construction and compliance with industry standards. Perfect for architects, engineers, and builders looking to streamline their projects with exact specifications.
- Elevation and Height Information
- Door windows sections detail
- Detailed Cross-Sectional Drawings




